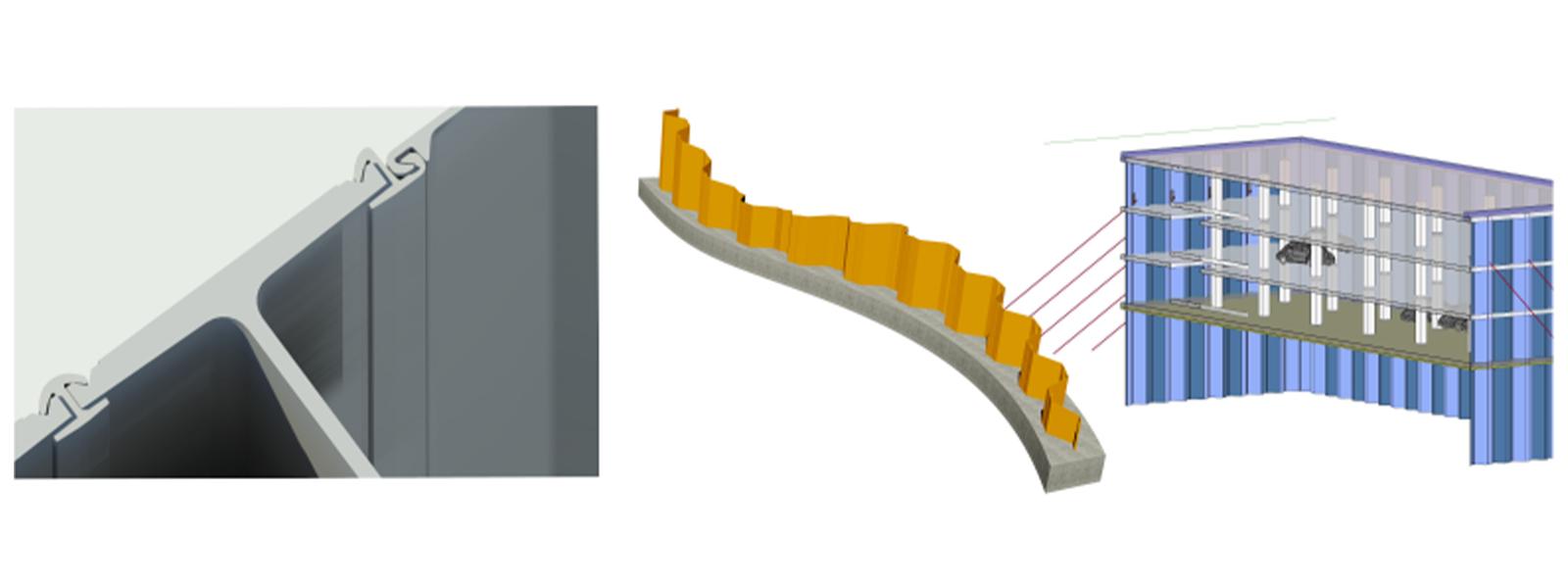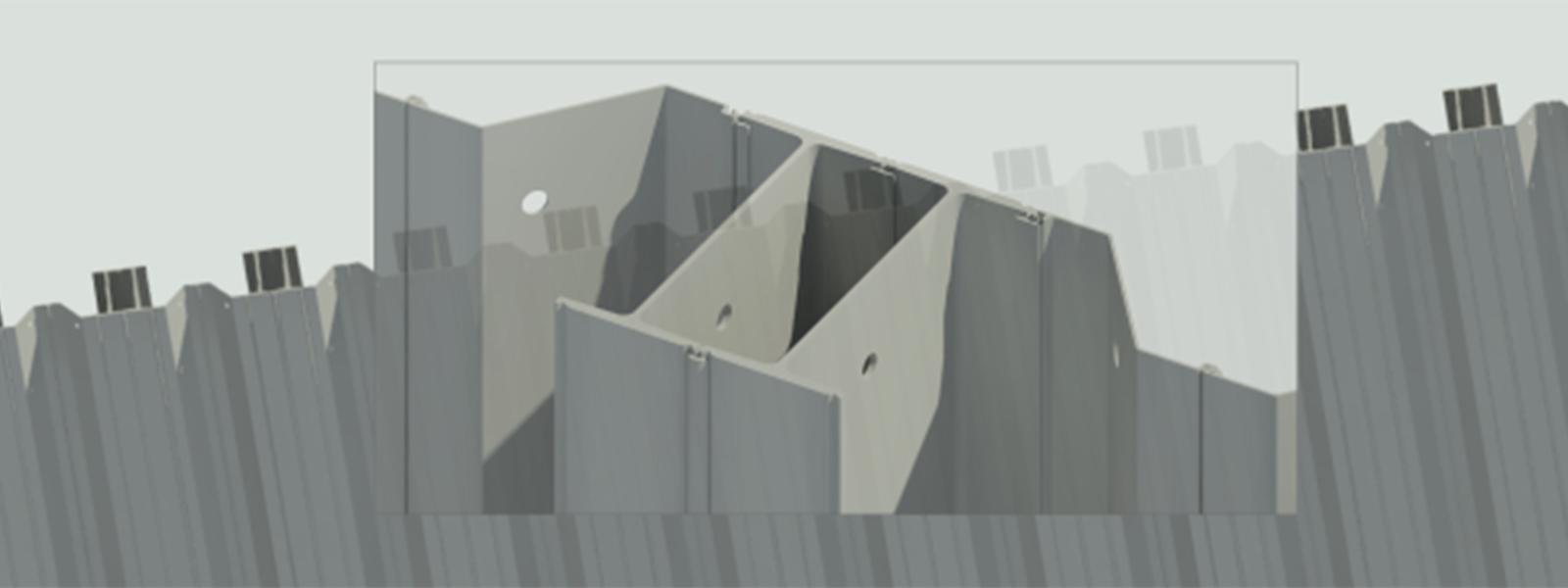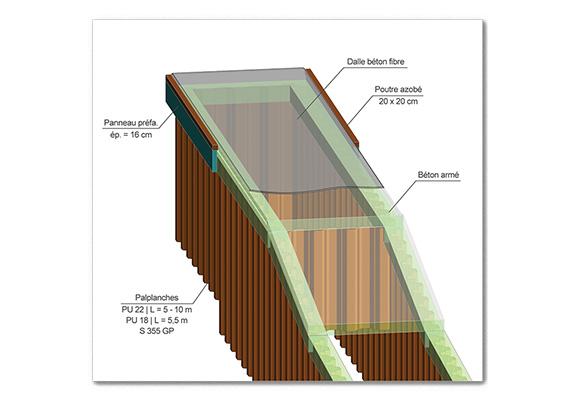BIM objects | Revit families
The Revit families (version 2017) of The standard steel sheet piles AZ, AU, PU, GU, as well as the AS 500
The building industry is bound to adopt BIM as the new revolutionary way to improve the construction processes, its reliability and collaboration during all the design and execution phases. At the same time, it is expected to simplify the management, and later the dismantling or rehabilitation of the building. Every stakeholder involved in the design, execution and maintenance processes shall benefit from this new concept.
Many public authorities throughout the world, as well as major private investors, promote BIM, or even impose it in their tender documents. Some European authorities have gone a step ahead: BIM is compulsory in their projects.
The shift from conventional 2D design to BIM is a huge challenge, but after a first transition phase, the benefits are tangible: reduced design and execution time, better collaboration between the architects, engineers and contractors, less issues to be solved on the job-site, more relevant and reliable information transferred to the facility management, and so on. Overall, the total cost of a project should be reduced, even if it is only by a small percentage.
BIM is definitely much more than an innovative 3D design concept, and one key aspect is interoperability between different software (design and management).
Update 1.1 in June 2025:
- removal of obsolete profiles AZ 46, AZ 48, AZ 50
- update of GU 31N data
Download
 English
English
BIM objects | Revit family ‘HZ-M/AZ’
New version of the Revit family ‘HZ-M/AZ’ (combined wall system)






