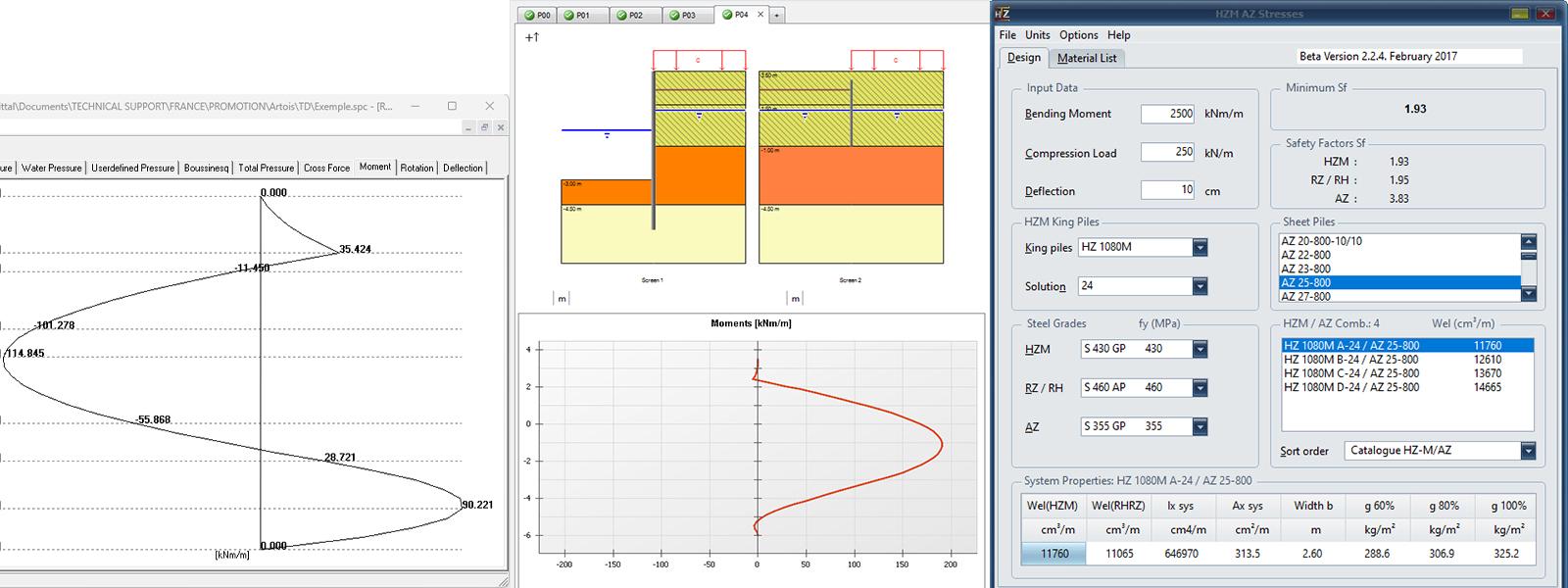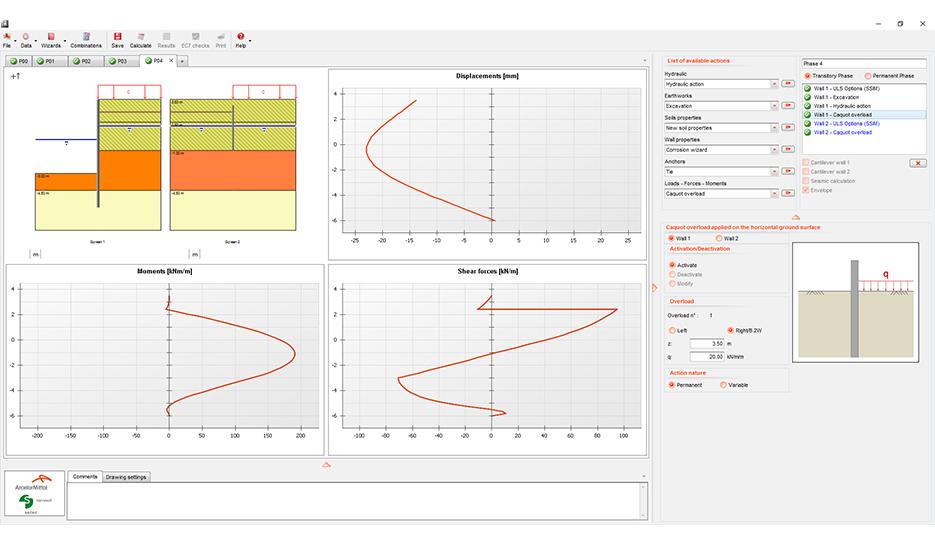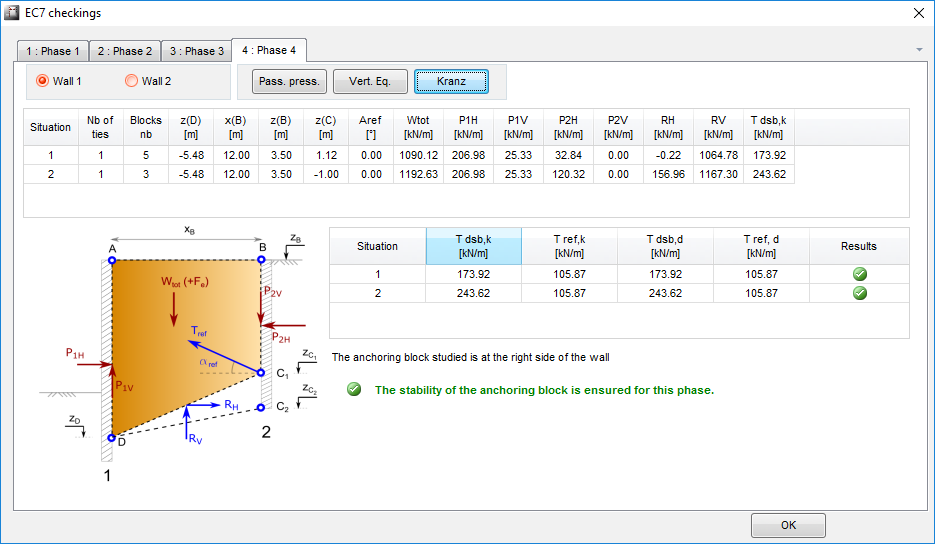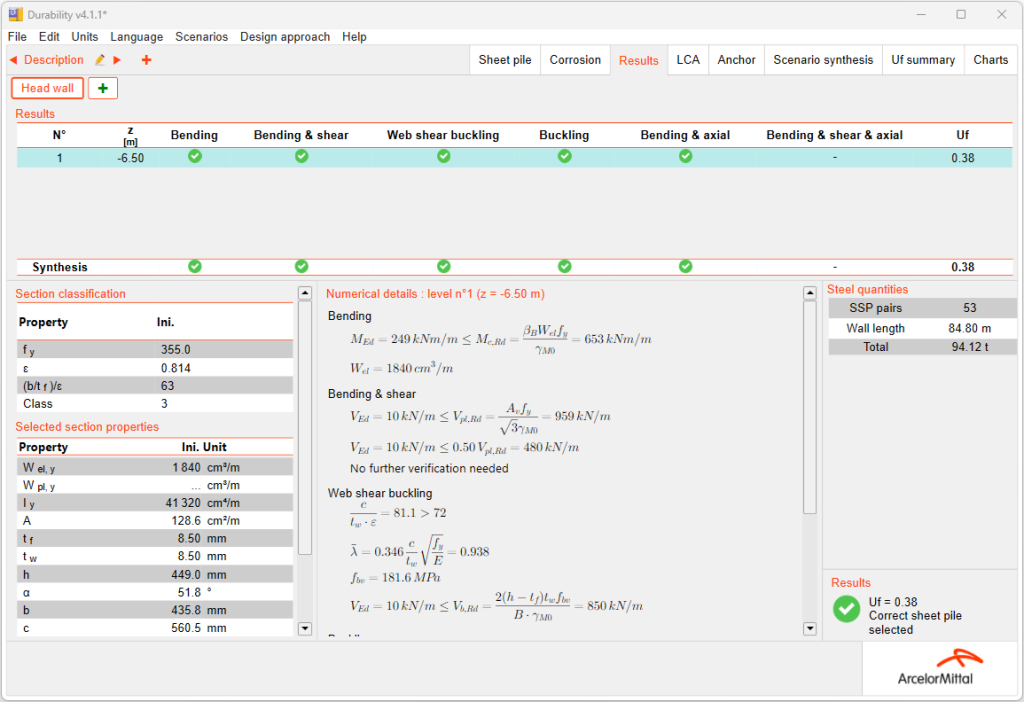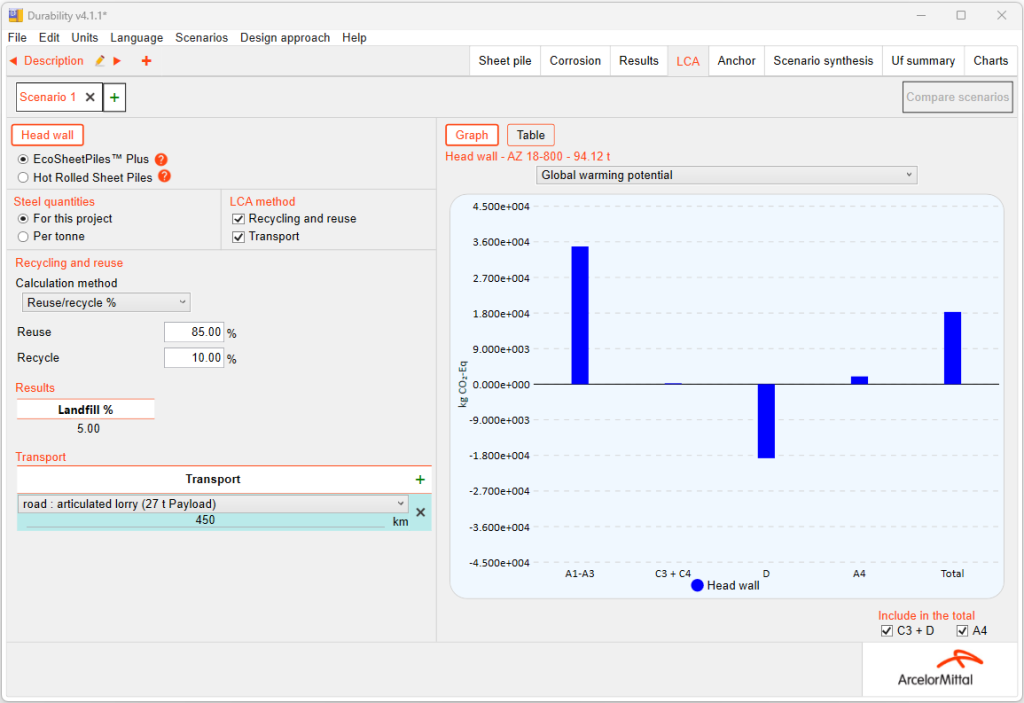Design Software
AMRetain™, ProSheet, Durability, VLoad®, HZM AZ Stresses
Design software for retaining walls
ArcelorMittal’s software are useful for preliminary designs. AMRetain™ and Prosheet can be used for final designs, but Prosheet should be limited to small and quite simple retaining walls.
Our technical department can assist you during each design phase. The goal of our dedicated civil engineers is to realize a sustainable and successful project for all the stakeholders.
Feel free to contact us if you encounter problems with the software or if you have any technical question.
You can rely on our engineers and technicians. They have been trained in different countries and have different technical and cultural backgrounds.
Note:
- The software Durability, HZM AZ Stresses, Prosheet and VLoad, available for download on this website, are free for personal, commercial and enterprise use.
Design software AMRetain™
The latest version 2.1.9 (revision of November 2022) offers several design methods and useful features:
- design based on Eurocode 7, Part 1, Design Approach 1, 2 and 3. In theory, it can be used in any European country (partial safety factors can be adapted to the local NAD);
- design based on the French standard NF P 94‑282, which is the French National Annex of Eurocode 7, Part 1. It is based on Design Approach 2 from EN 1997-1, and uses the partial safety factors and some additional assumptions from the French standard. In this mode, the length of active anchors can also be determined;
- design of a retaining wall with a SSIM model. In principle, this is the method that can be used with the Allowable Stress Design (ASD) method, which is based on a global safety approach (global safety factor);
- verification of the anchor length for a double wall, based on the Kranz method;
- seismic design (simplified approach based on the method of Mononobe-Okabe).
Note that in their respective national annexes (NAD), every country is free to adapt some values proposed in Eurocode 7 (Nationally Determined Parameters), like the partial safety factors.
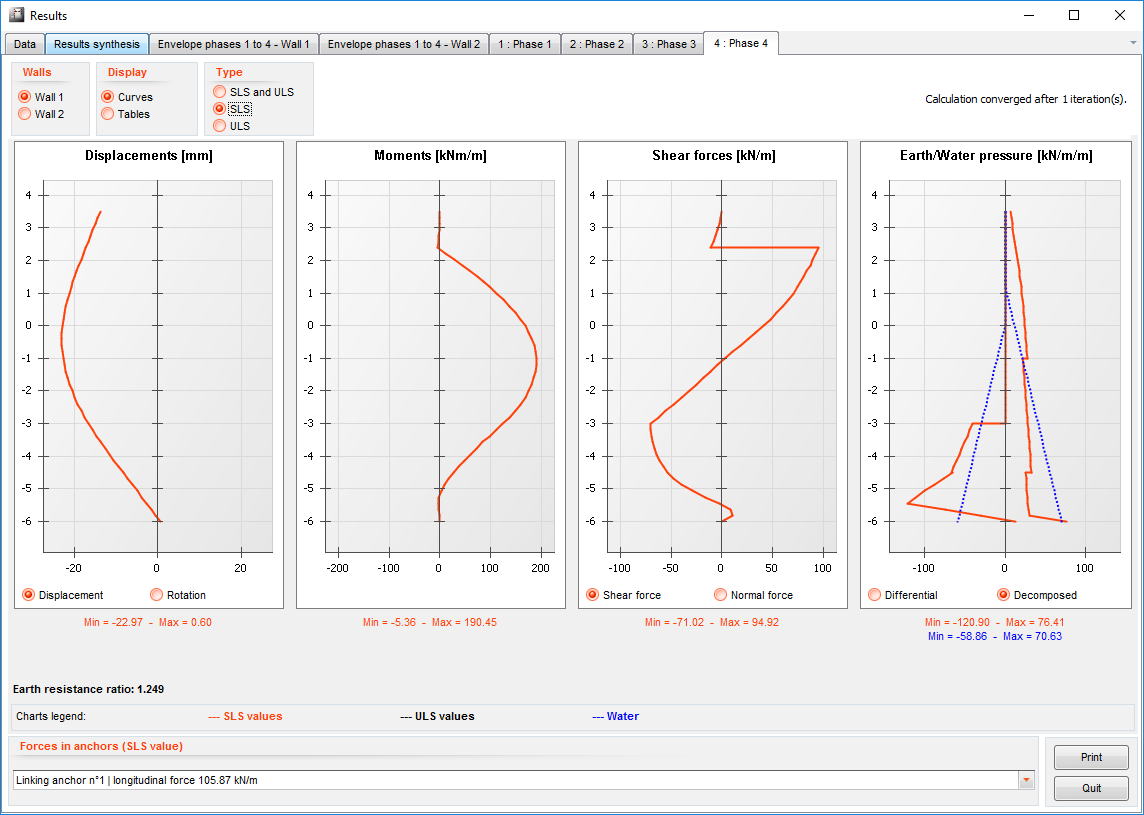
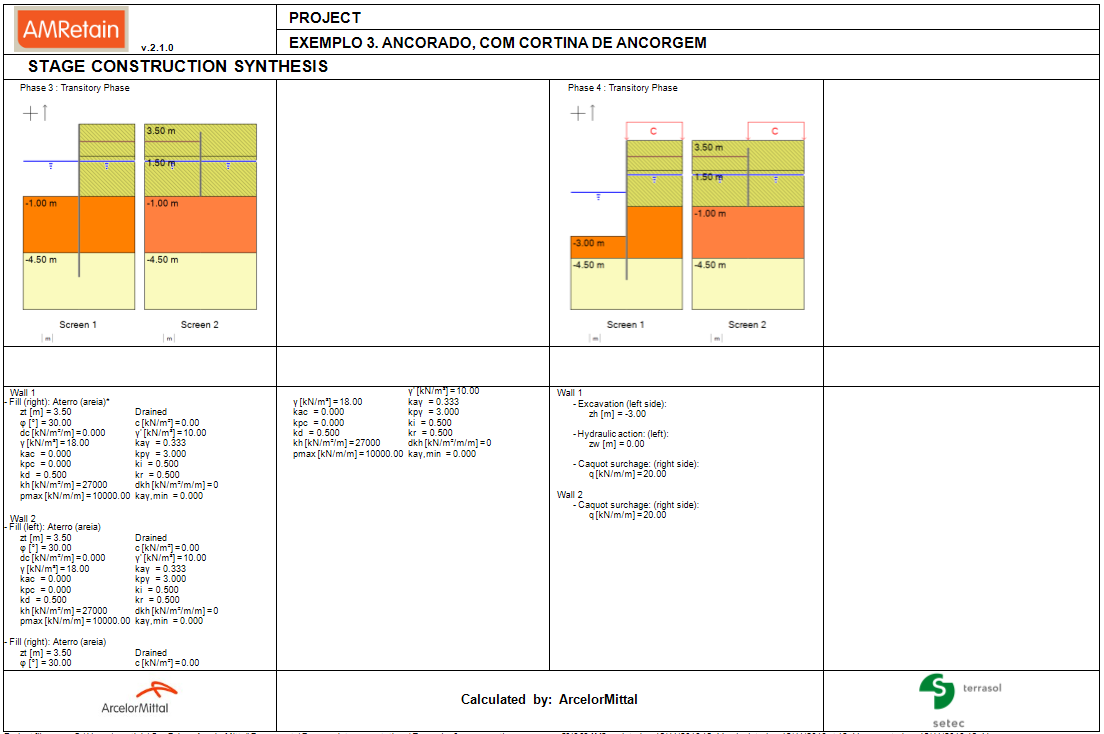
Besides, the user can either work in ‘metric’ units (SI system) or in ‘imperial’ units (usual units in the United States).
AMRetain works in a Microsoft Windows operating system (Windows 7 and following versions). It is based on KRea, a commercial software developed by the French company Terrasol (www.terrasol.fr).
For more information about the software, contact us by email.
To purchase the software, please fill-in following form on our e-shop www.amretain-shop.com/purchase.
Notes:
- the update to the latest version is performed by the Updater feature. You just need an internet connection and to execute the file TerrasolUpdater.exe (located in AMRetain’s main folder). To make sure you always use the latest version, launch the software through the TerrasolUpdater.exe (use a shortcut) instead of the AMRetain.exe file;
- if you need the installation file, for instance when transferring the license to another computer, please contact us by e-mail at this address and include your customer number (if you have it on hand).
Disclaimer
The software AMRetain is strictly limited to the design of steel sheet pile structures, using sheet pile sections and combined wall systems from the ArcelorMittal production range.
The data and commentary contained in the software AMRetain is for general information purposes only. It is provided without warranty of any kind. ArcelorMittal Commercial RPS S.à r.l. shall not be held responsible for any errors, omissions or misuse of the software and hereby disclaims any and all liability resulting from the ability or inability to use the software AMRetain.
Anyone making use of the software AMRetain does so at his/her own risk. In no event will ArcelorMittal Commercial RPS S.à r.l. be held liable for any damages including lost profits, lost savings or other incidental or consequential damages arising from use of or inability to use the software contained within. The software version as well as its database (sheet pile range) is liable to change without notice.
Design software ProSheet
Prosheet is a comprehensive sheet pile design software for cantilever and single supported retaining walls (one anchor or strut). It is based on the Blum theory, a limit equilibrium method (LEM).
It is a quite simple tool to determine all the forces required for designing a sheet pile retaining wall, and ideal for preliminary designs. The soil pressure and soil resistance factors are determined according to the theory of Caquot / Kérisel, which yields similar results to the Coulomb theory, except for granular soils with very high internal friction angles.
For more complex structures, or walls embedded in relatively soft soils, or multiple anchored / strutted walls, we do recommend a more advanced soil model that takes into account the interaction between soil and structure (SSIM). Check out our software AMRetain™ for these more complex cases.
Notes:
- the database contains all the sheet piles and steel grades that can be supplied from our mills, but not all sections are available in all steel grades,
- our sheet pile range is liable to change without prior notice. Please contact us for updated information,
- it works in metric and in imperial units.
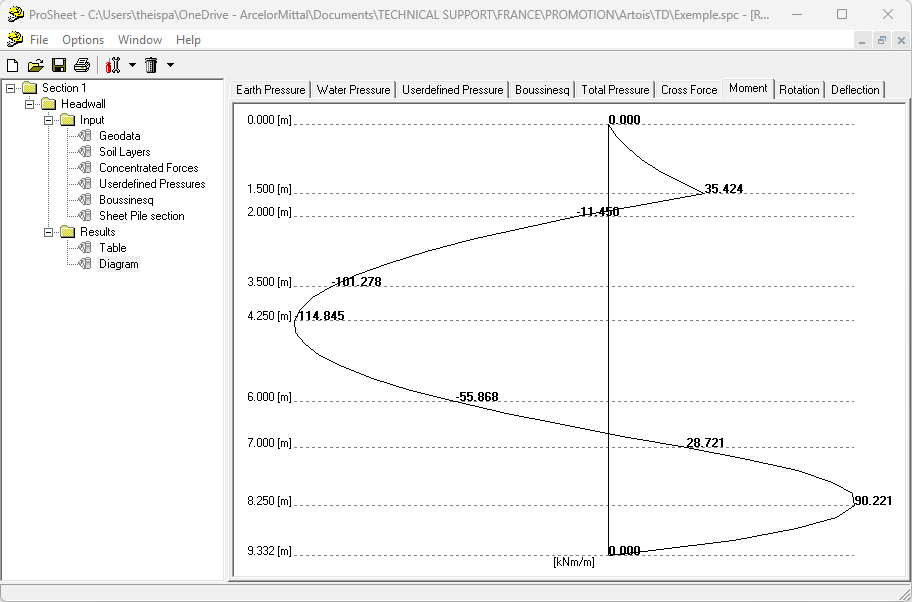
Durability software - optimization of a sheet pile solution
Durability is a free software that simplifies the choice of a steel sheet pile section, taking into account the durability of steel in different environments, as well as the service life of the structure.
It is a simple tool, yet quite powerful, for designs based on Eurocode 3 – Part 5 (EC 3-5) or on the Allowable Stress Design (ASD) method. The user just needs to input bending moments, shear forces, deflections, and so on. The results are also summarized in a table showing all the acceptable solutions.
The latest major release (version 4) was published in January 2023 and added two outstanding modules:
- LCA (Life Cycle Assessment) of the sheet piles based on ArcelorMittal's EPDs (Environmental Product Declaration),
- Anchors and anchor plates - design of tie-rods and plates to transmit the anchor loads to the sheet piles via walers or directly into the sheet pile.
Latest Release notes - v 4.2 (October 5th 2024)
• Correction in geometry consideration for Anchor Plate design.
• New import functionality: Ability to import normal force data along the sheet pile from Excel.
• Updated LCA module: Now compliant with ISO 14025:2006 and EN 15804:2012+A2:2019/AC:2021 standards (EPDs and calculation methodology).
• Addition of EPD international for EcoSheetpile™Plus and GU piles.
• User interface improvements for a smoother experience.
• Bug fixes and database updates to improve stability and performance.
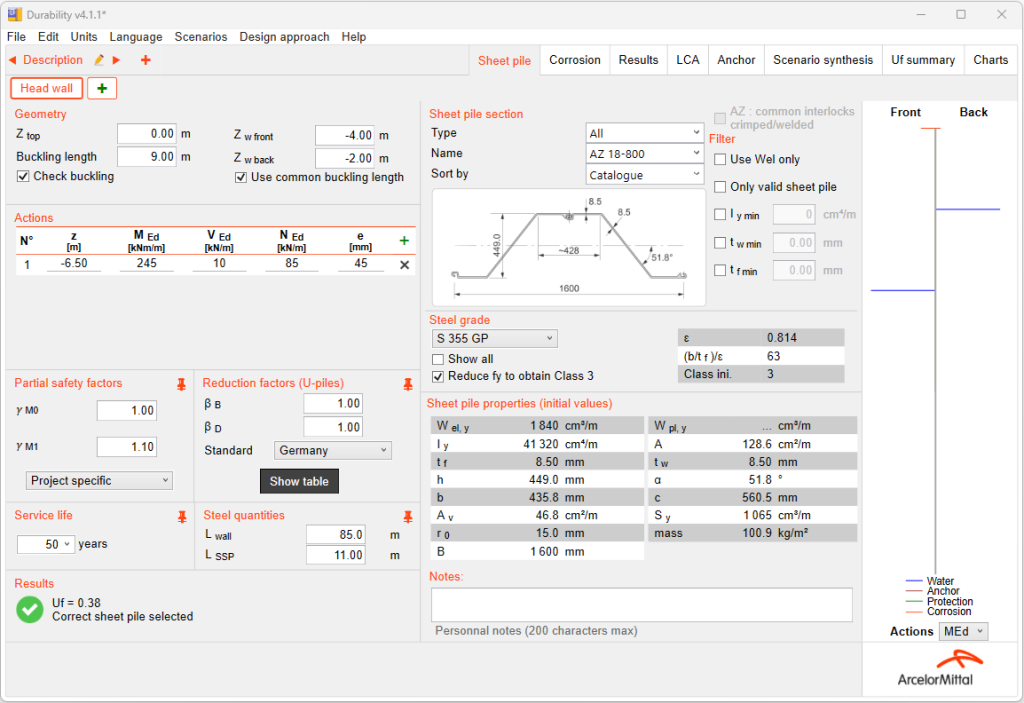
Software VLoad - design of concrete capping beams
VLoad® is a software to design concrete capping beams transferring significant vertical and/or horizontal loads into the steel sheet piles.
The aim is to help consulting engineers with the design of cost-effective concrete capping beams, including the steel reinforcement. It is based on the German ‘Allgemeine Bauartgenehmigung’ number Z-15.6-235, a national technical approval, granted by the Deutsches Institut für Bautechnik (DIBt), which complies with the European standard EN 1992 for the design of concrete structures. It is only valid for sheet piles manufactured by ArcelorMittal.
From a practical point of view, the design based on the German National Technical Approval could be applied in any country that uses similar design codes, but it is the responsibility of the design engineer to verify any technical and legal implications.
The software is free of charge. Click on this link VLoad to download the installation file (version 3.3.0 - 06/2025).
Software "HZ-M/AZ Stresses"
Stress analysis for the HZ®-M / AZ® combined wall system, based on the 'allowable stress design' method.
It allows the user to easily select a solution based on the bending moments and chosen global safety factor on the steel stresses. The user can also prepare a basic material list for a straight retaining wall.
Additional feature: calculates the wall properties of any combination with a pair of AZ infill sheet pile, ranging from the latest AZ-800 range to the to standard AZ range.
Download now beta version, database revised in November 2021.
Notes:
- values and results contained within the software are provided without warranty of any kind;
- software can be installed on any computer running Microsoft® Windows®, however it might not work on all versions.
For further information, please contact our technical department.
Do also have a look at the brochure about the HZ-M/AZ system.
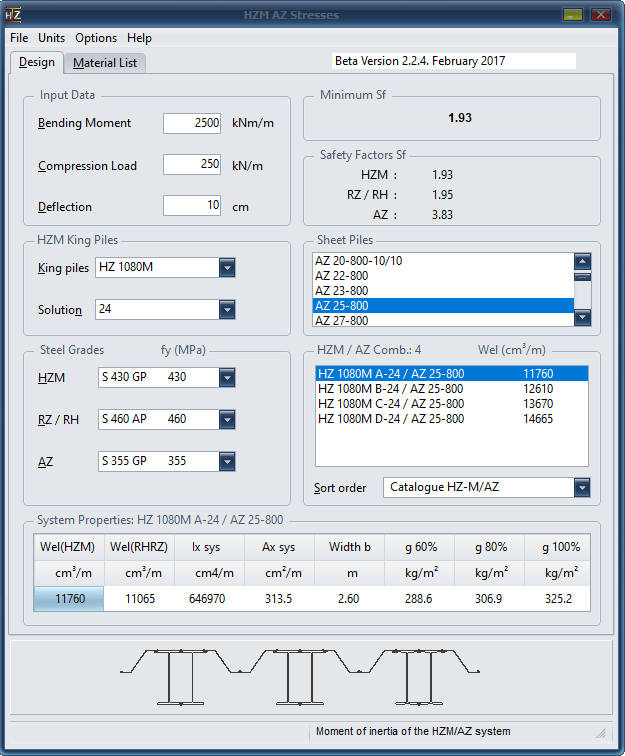
Looking for answers ?
Check for the most frequently asked questions regarding softwares
