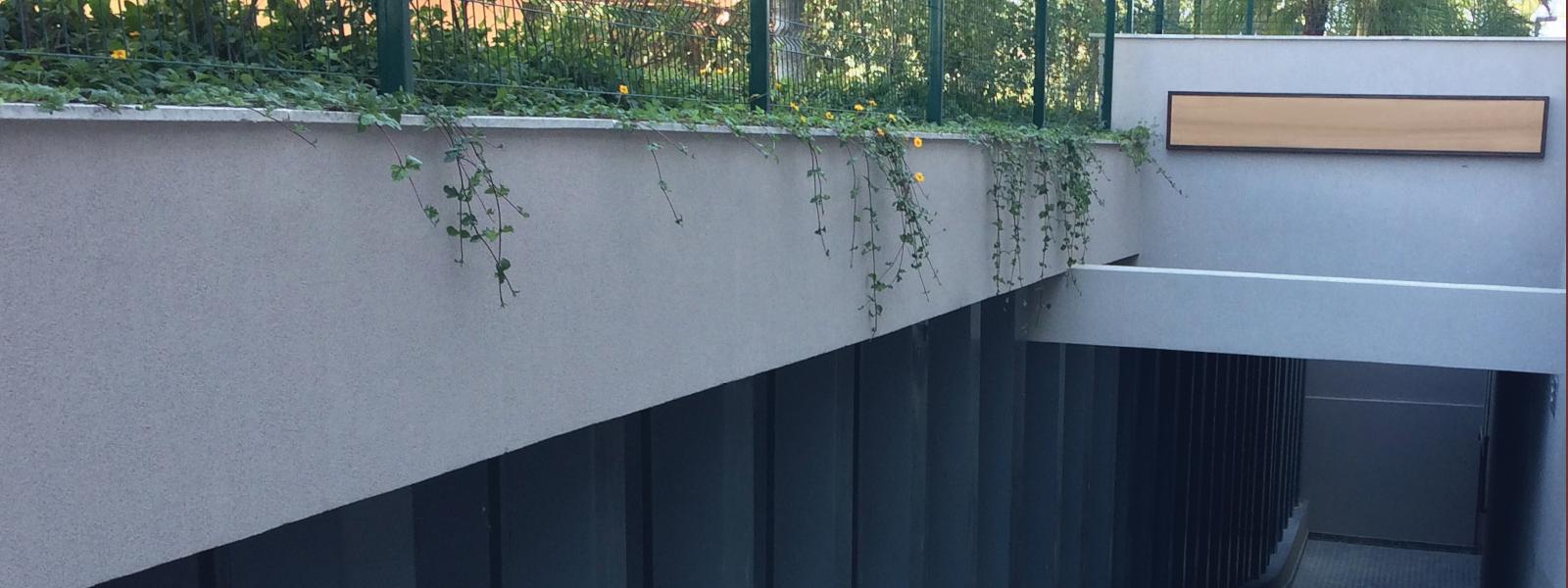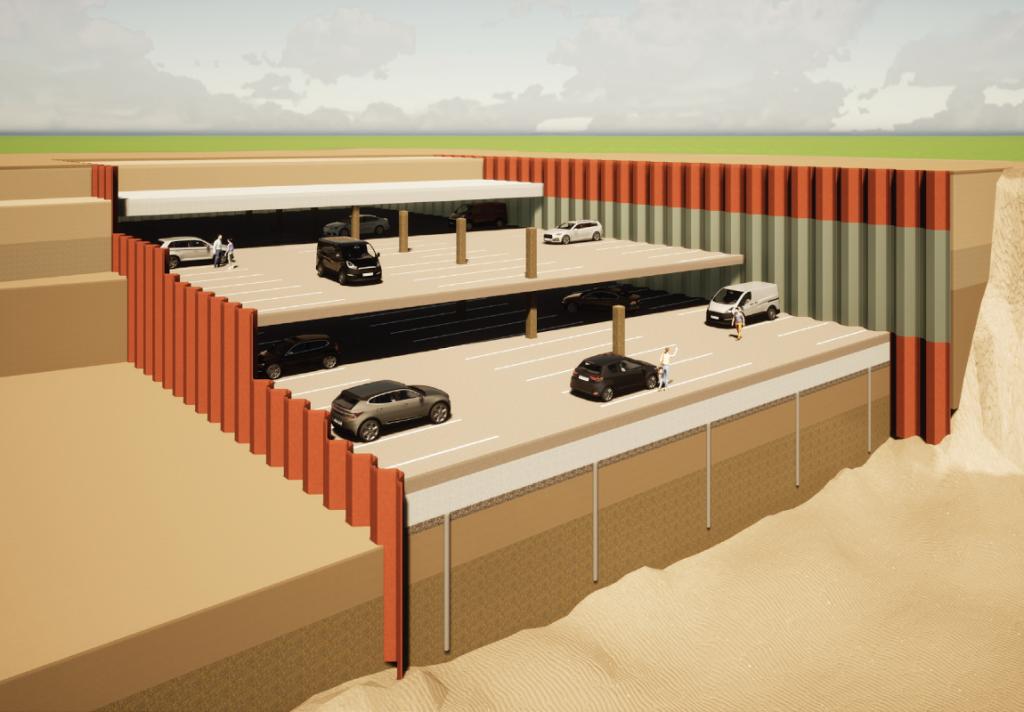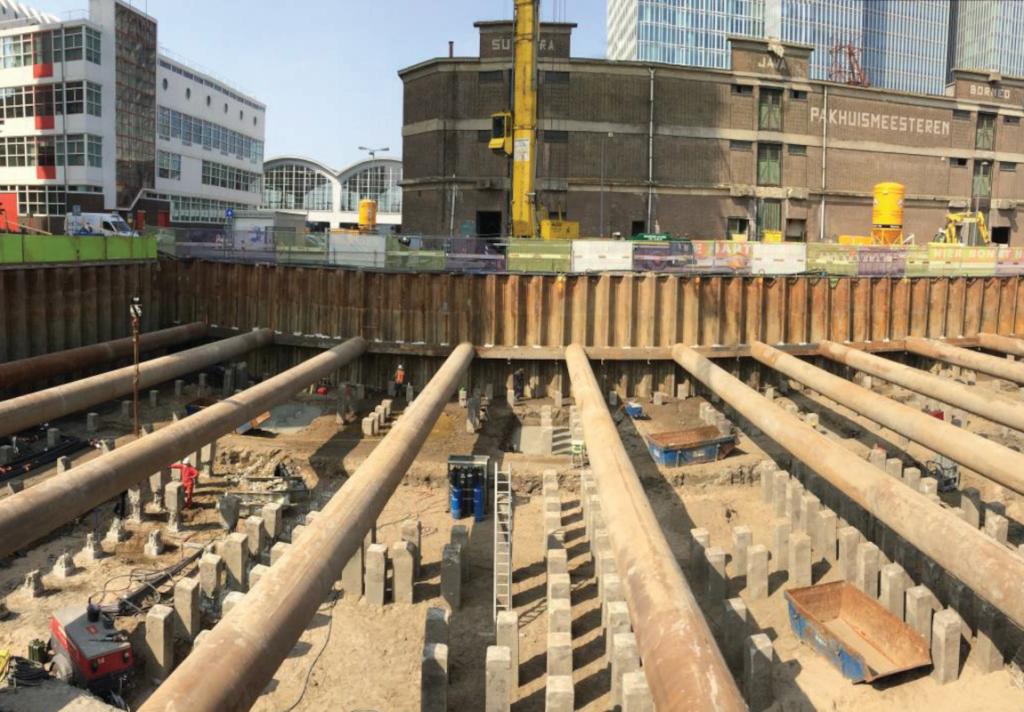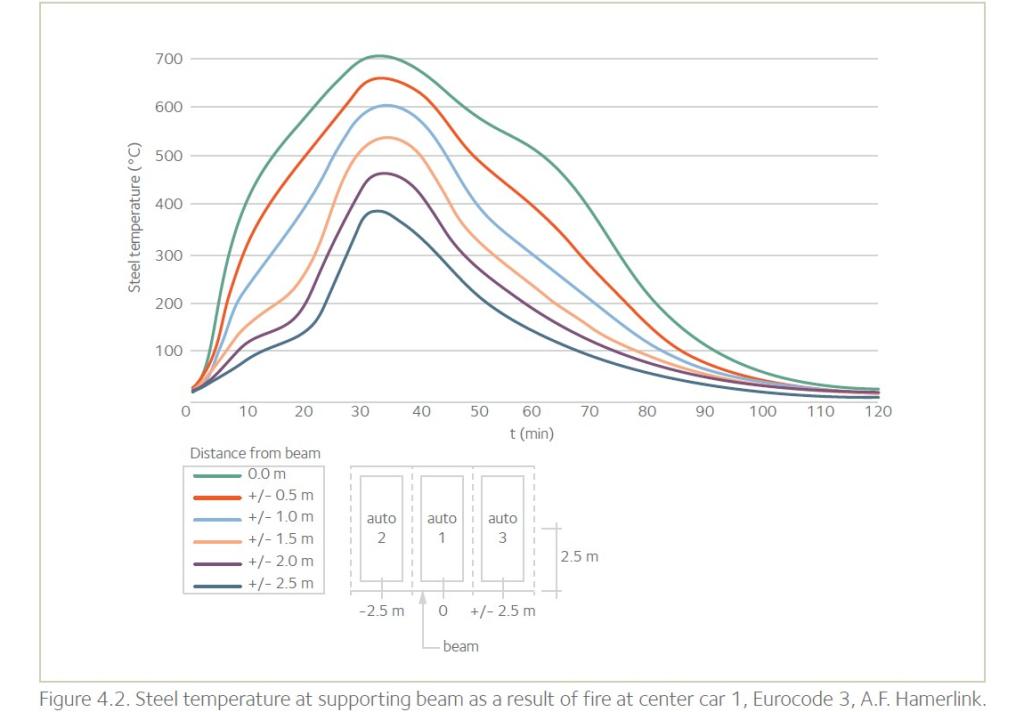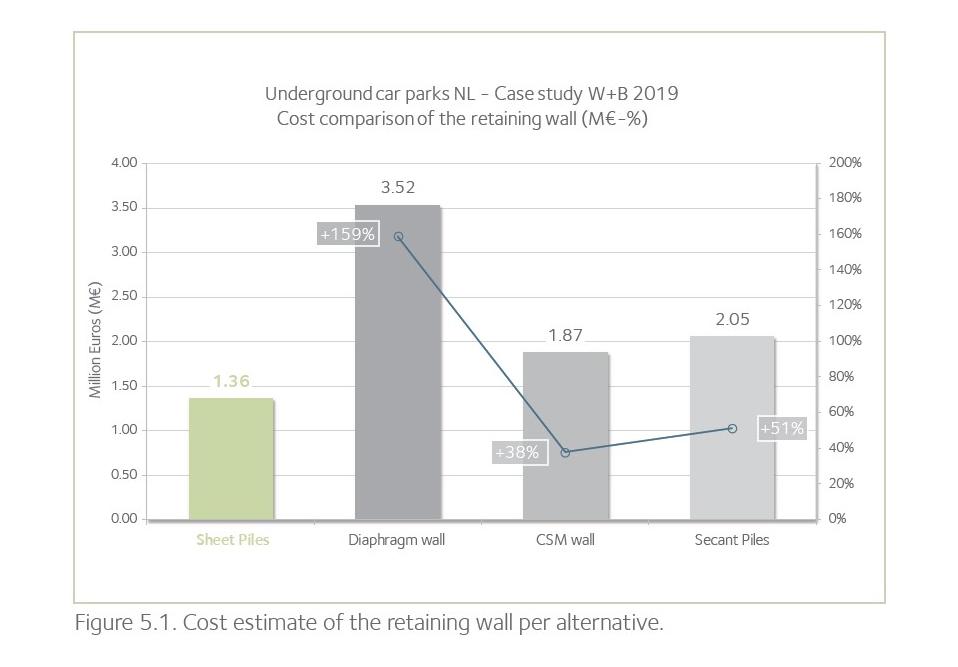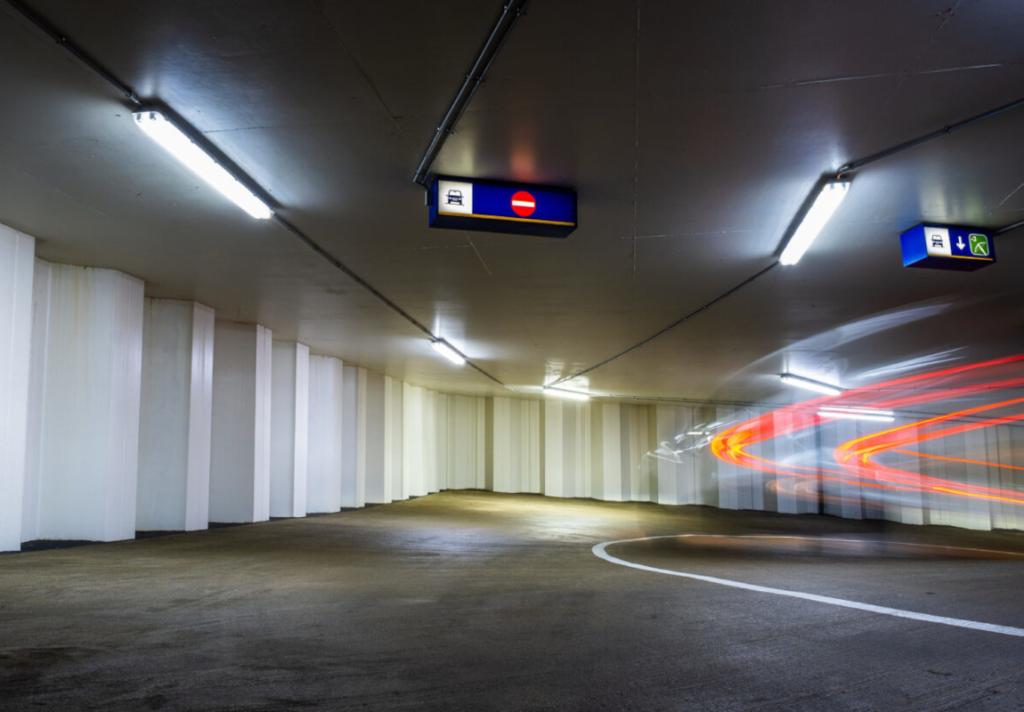Underground car parks. Detailed Design | The Netherlands
Technical & Cost Analysis
In order to provide a sound comparison of sheet piles with alternative solutions a simple but realistic case study was carried out. The case is based on a standard geometry of approximately 30 m by 250 m, providing approximately 600 parking spaces, an assumed service life of 100 years, situated in an inner-city environment with concerns on settlement and vibration. The analyses took into account soft subsoil conditions (typical for deltaic areas) with a relatively high water table level.
Following construction methods were analysed:
- steel sheet pile wall (SSP);
- soil mix wall (Cutter Soil Mix, CSM);
- diaphragm wall (D-Wall);
- secant pile wall (Secant).
In this case study, the steel sheet pile solution is at least 38 % more cost-effective for the retaining wall of the Underground Car Park with 2 levels below grade.
Download
 English
English
