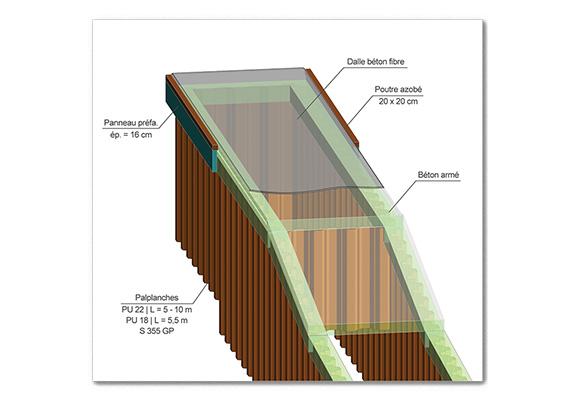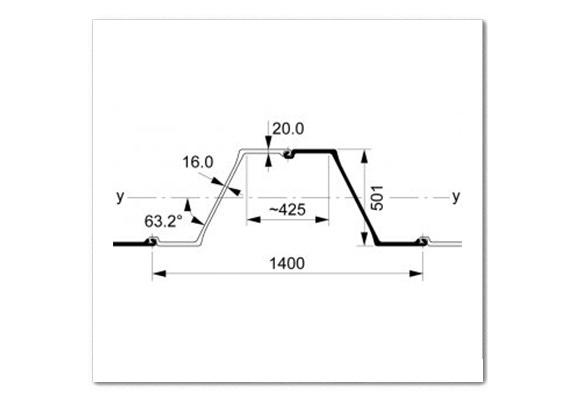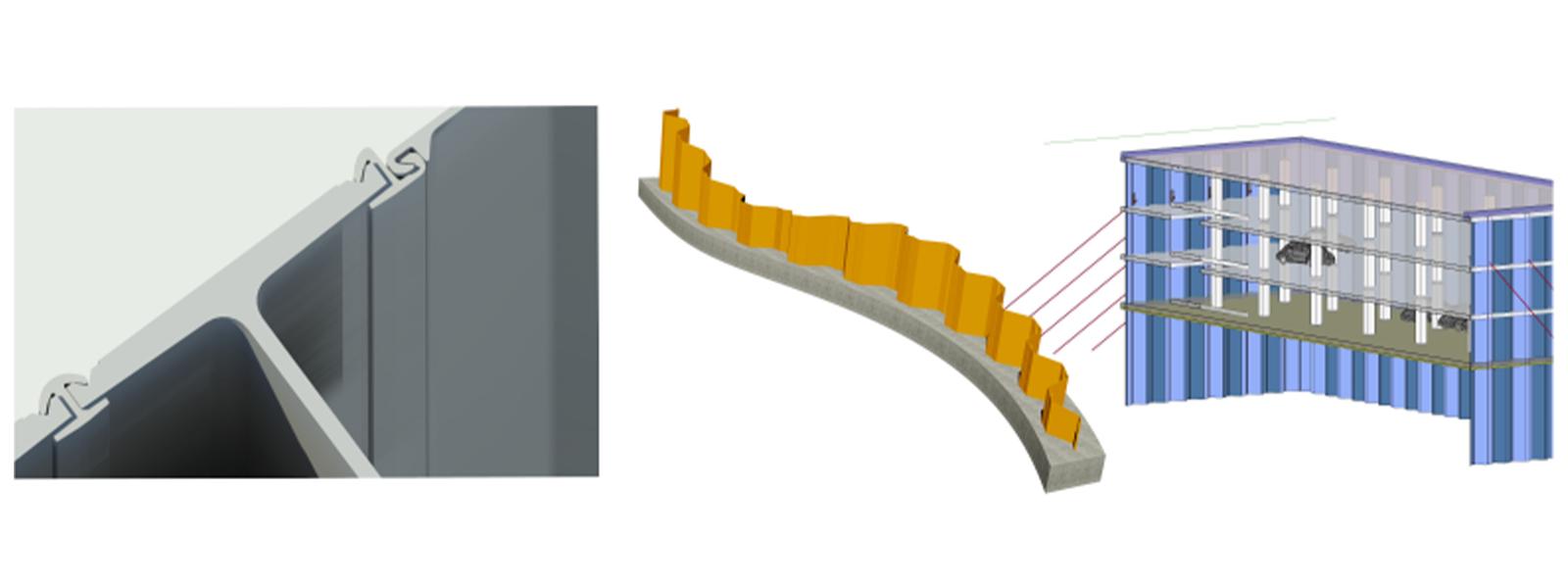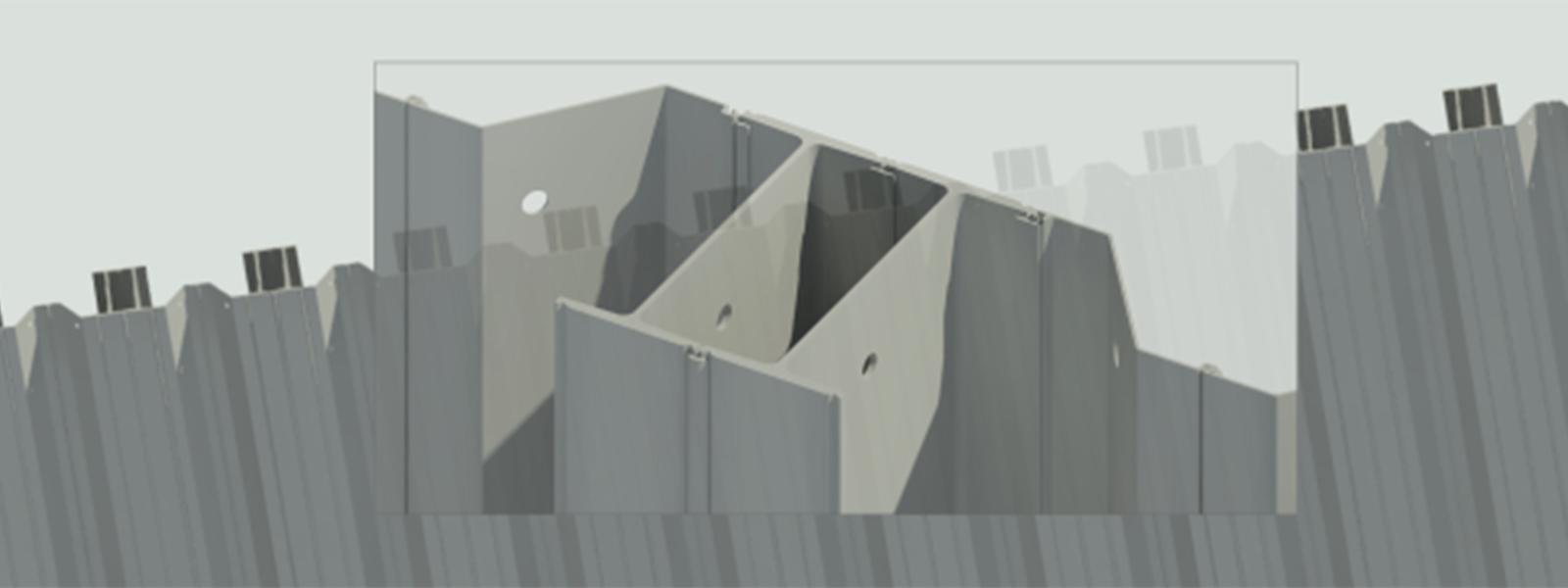BIM objects & AutoCad® files
BIM, or Building Information Modelling, is a revolutionary way to improve the construction processes, its reliability and collaboration during all the design and execution phases. Our technical department has developed BIM objects for Autodesk® Revit® software, and we strongly believe that our Revit families will enhance the productivity of BIM modelers using Revit. You can download the free Revit families of the standard steel sheet piles AZ, AU, PU, GU, as well as the AS 500 from our website.
New (Dec 2025): ArcelorMittal standard sheet piles are now available in the BIM software ALLPLAN.
ALLPLAN is one of the most widely used BIM software solutions in architecture and construction. The integration of the ArcelorMittal product catalogue significantly accelerates and simplifies the design and construction of sheet pile structures.
ALLPLAN - BIM - CAD - 3D Software
We also offer AutoCad® files containing the full range of ArcelorMittal's steel sheet piles in the format .dwg or .dxf. Our technical department can help you optimize the layout of a sheet pile wall free of charge.
Please feel free to contact us if you have any questions or need assistance.

The building industry is bound to adopt BIM as the new revolutionary way to improve the construction processes, its reliability and collaboration during all the design and execution phases.
BIM is definitely much more than an innovative 3D design concept, and one key aspect is interoperability between different software (design and management).
Infrastructure is following the same path, and ArcelorMittal Sheet Piling is convinced that in a few years, all major projects involving steel sheet piles will be designed and managed in BIM.

The standard sheet piles are saved in a file as a single pile (file name contains -s) or as a double pile (file name contains -d). In AutoCad, you can import them as a block (dwg files only). Feel free to contact us if you have any question about the files, or an issue using them.
Besides, our technical department can help you optimize the layout of a sheet pile wall. This service is free of charge.



