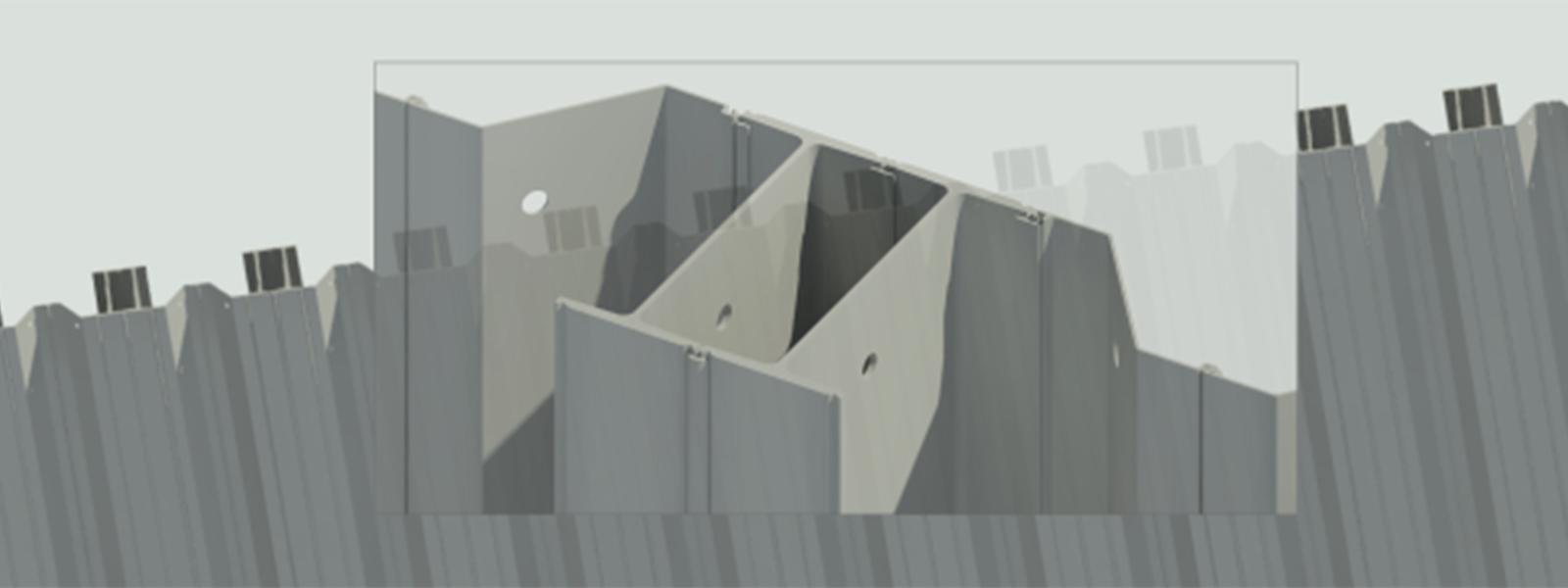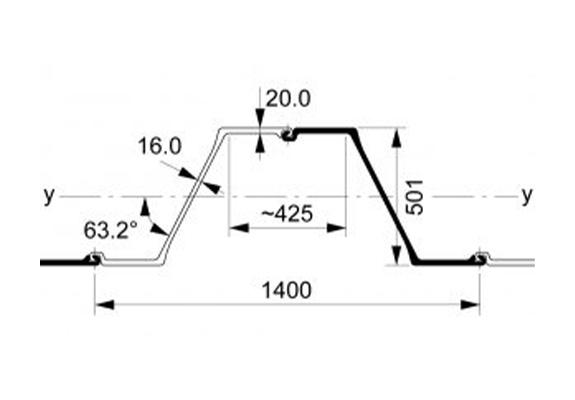AutoCad® files .dxf
The full range of ArcelorMittal's steel sheet piles in the format .dxf
The standard sheet piles are saved in a file as a single pile (file name contains -s) or as a double pile (file name contains -d). In AutoCad, you can import them as a block (dwg files only). Feel free to contact us if you have any question about the files, or an issue using them.
Besides, our technical department can help you optimize the layout of a sheet pile wall. This service is free of charge.
Update November 2021: new version of the .dwg and .dxf files due to the change of the radius r between the flange and the web of the profile of the HZ 880M range. Besides, the profiles AZ 46, AZ 48 et AZ 50 are not available any more.
Update June 2025: new version of the .dwg and .dxf files to implement the new standard EN 10248-2: 2024. Check of 2D models and adjustment of the axis positioning to determine the proper “w” values for our hot rolled profiles Z sections, U sections, AS 500 profiles and corner sections.
- Standardized axes on their own layer, and exact positionning;
- Left axis centered on the origin;
- for every *.dwg file the corresponding profile is made as a block with description of the corresponding profile.
Download
 English
English
AutoCad® files .dwg
The full range of ArcelorMittal's steel sheet piles in the format .dwg





