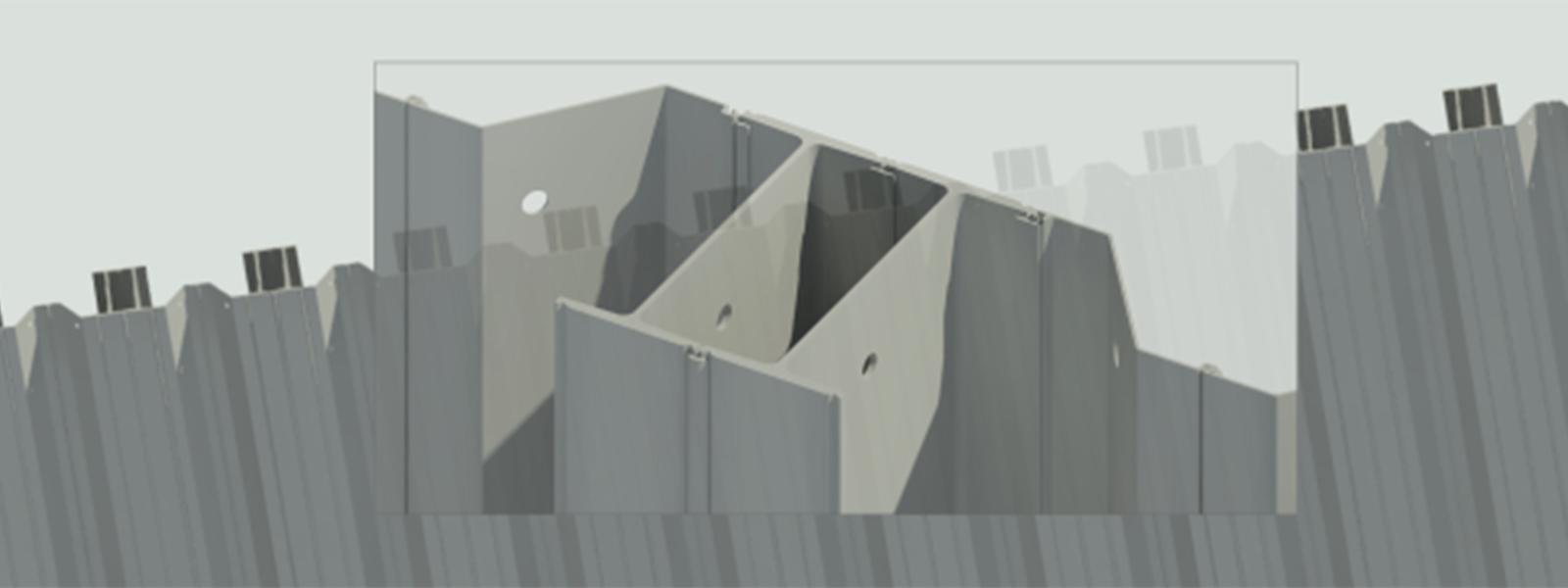New version of BIM and AutoCad® files
We're delighted to inform you about fresh updates for the BIM Revit® and AutoCad® models.
BIM, or Building Information Modelling, is a revolutionary way to improve the construction processes, its reliability and collaboration during all the design and execution phases. Our technical department has developed BIM objects for Autodesk® Revit® software.
We also offer AutoCad® files containing the full range of ArcelorMittal's steel sheet piles in the format .dwg or .dxf. Our technical department can help you optimize the layout of a sheet pile wall free of charge.
What’s new in the June 2025 update ?
BIM Revit® models:
- removal of some obsolete profiles (AZ 46, AZ 48, AZ 50) and correction of the model for GU 31N profiles.
AutoCad® files:
New version of the .dwg and .dxf files to implement the new standard EN 10248-2: 2024.
Check of 2D models and adjustment of the axis positioning to determine the proper “w” values for our hot rolled profiles Z sections, U sections, AS 500 profiles and corner sections.
- Standardized axes on their own layer, and exact positionning;
- Left axis centered on the origin;
- for every *.dwg file the corresponding profile is made as a block with description of the corresponding profile.


